Property of the Week - Picture Perfect on Addison St
This one of a kind home is located in the heart of Philadelphia on tree-lined Addison St. This home was once two townhomes but was artfully converted into one single family residence. Inside, the open main floor is bright and airy with an abundance of natural light. The kitchen is stunning with custom cabinets and plenty of island seating. Upstairs, you will find the primary suite with a massive closet and an en suite bathroom, a perfect retreat from the bustle of the city.



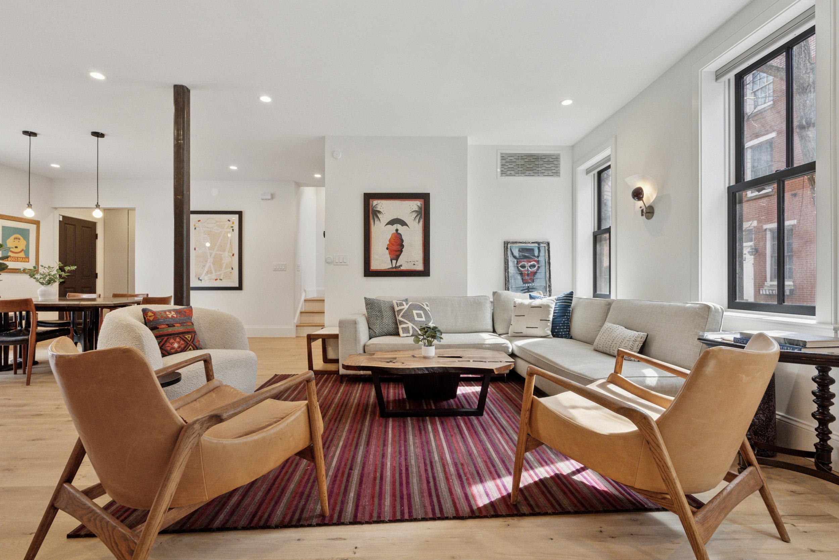
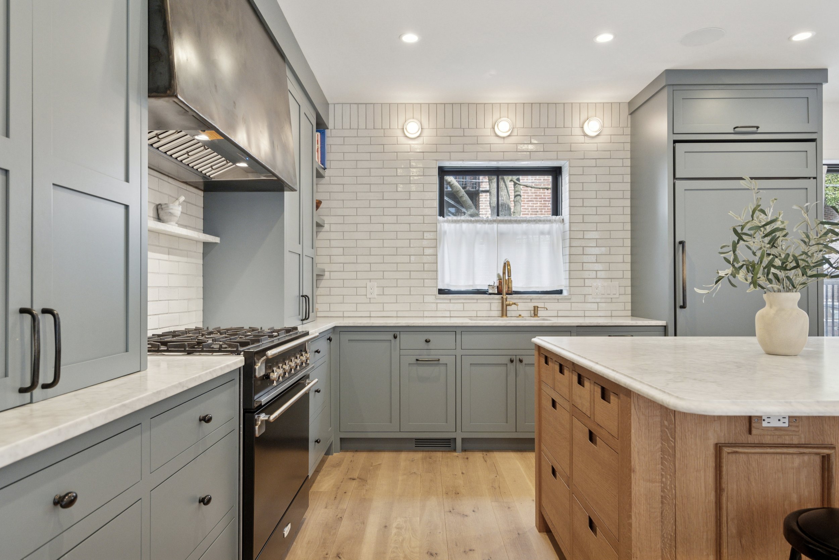

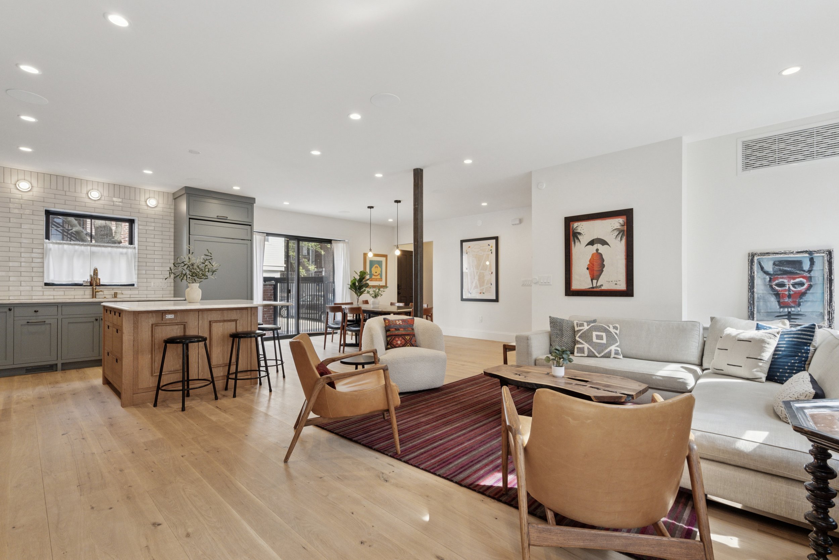
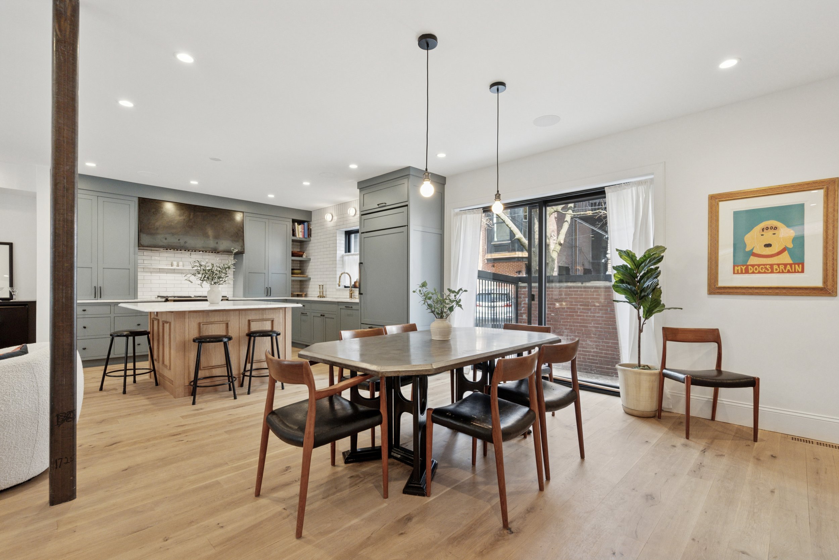


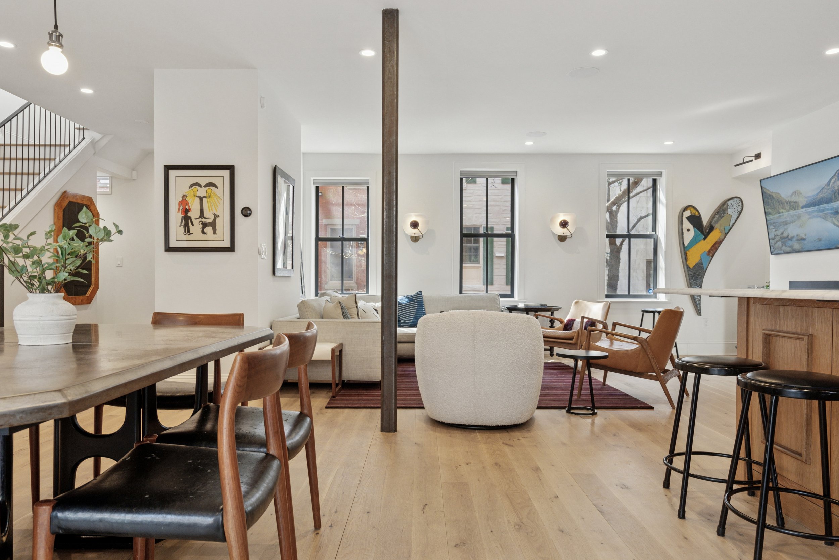



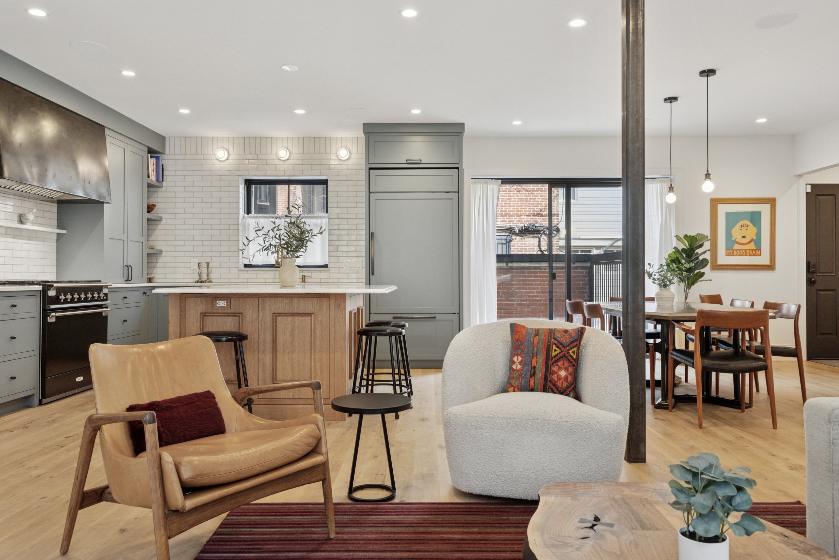
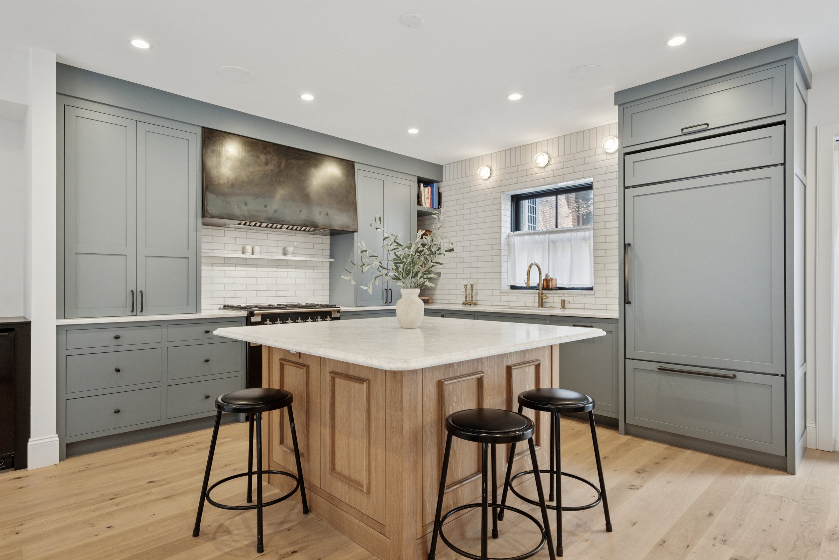




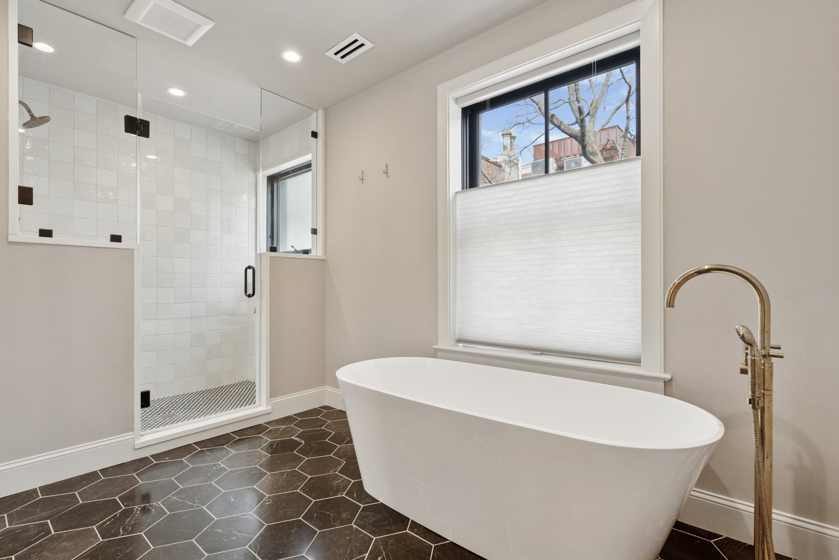



1725 Addison Street, Philadelphia, PA 19146
From the Agent:
Nestled on one of Philadelphia’s most picturesque tree-lined streets, 1725 Addison is a fully renovated and thoughtfully combined double rowhome designed for modern living. Spanning 3,600 sq. ft., this stunning home offers oversized bedrooms, luxurious finishes, and abundant natural light. Featuring 4 bedrooms, a bonus den/office, 3 full and 2 half bathrooms, a finished basement, and rare 2-car parking plus 8 years remaining on a 10-year tax abatement. The first floor boasts an open-concept layout with a stunning foyer featuring honed marble checkerboard flooring and built-in storage. The living room includes a gas fireplace, recessed TV, and a custom bar with a beverage fridge and ice maker. The chef’s kitchen is outfitted with a Subzero refrigerator, black AGA gas range, custom inset cabinetry, and a large island with seating for four. The dining area opens to a private patio, and a rear entryway offers additional storage, a powder room, and access to two-car parking with an E/V charging station.The second-floor primary suite includes a spacious bedroom, a walk-in closet with custom built-ins, and a spa-like ensuite bath with a soaking tub, body-jet shower, custom double vanity and marble floors. A bonus room, ideal as an office or home gym, features a Juliette balcony. A laundry room completes this level. The third floor features three spacious bedrooms with soaring vaulted ceilings. Two of the bedrooms share a well-appointed bathroom with double sinks and a generous walk-in shower, while the third bedroom enjoys the privacy of its own en-suite bath. A convenient linen closet is located in the hallway for additional storage. The finished lower level offers 800 sq. ft. of versatile living space with 7.5’ ceilings. An expansive 8-foot-wide egress window floods the area with natural light, creating an inviting atmosphere. This level also includes multiple storage closets, utility space, and a convenient half bath. This meticulously rebuilt home features all-new windows, floors, joists, mechanicals, and finishes. Smart home upgrades include Sonos speakers, Nest thermostats, Ring security, Schlage keyless entry, and designer lighting. Live sawn white oak floors, luxury ceiling fans, and custom window treatments add to the home’s elegance. A rare opportunity to own a turnkey home on a coveted block in the heart of the city. Steps from Rittenhouse Square with the best dining and shopping in the city.
Collapse
Listed by:
Patrick Campbell
Compass
Products: HDR Photography
