Property of the Week - Gorgeous in Graduate Hospital
We love the photography for this gorgeous home in Philadelphia! The unique style is shown throught with the artistic staircase going up all three floors. The main floor boasts a beautiful kitchen and living area, perfect for entertaining. The magnificent rooftop views make this home a must see!
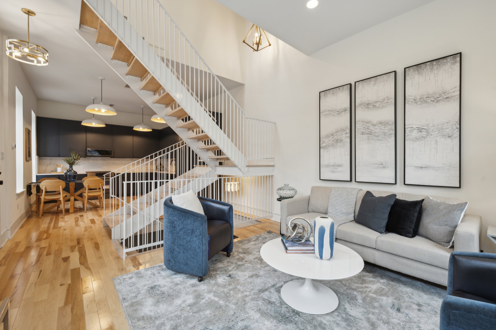
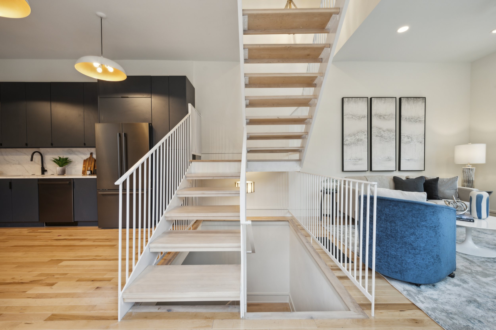
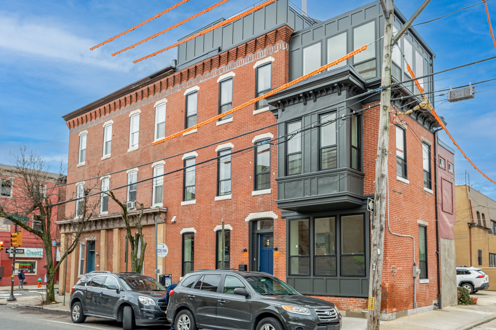
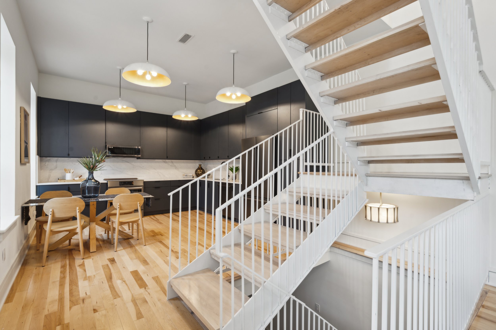
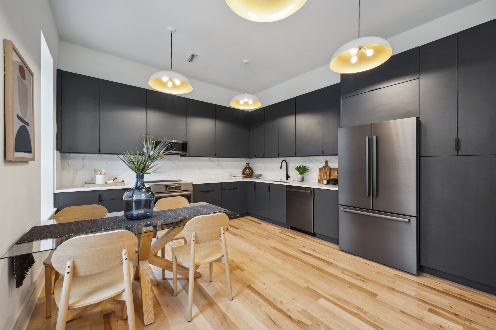

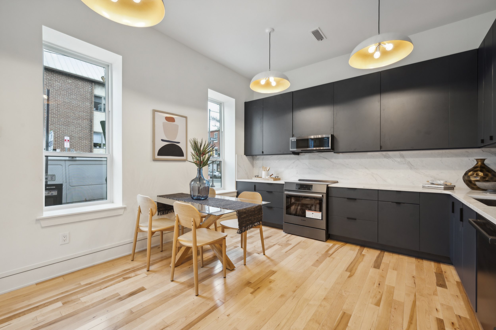
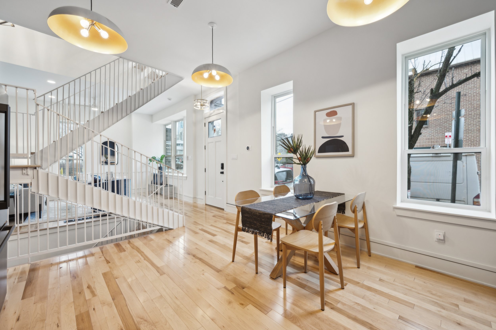
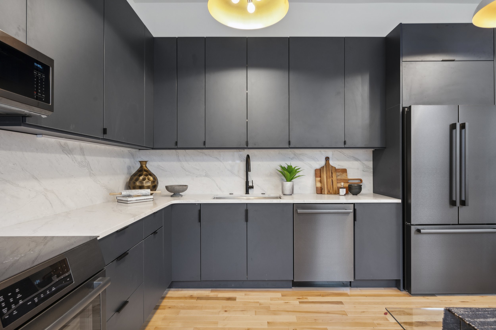
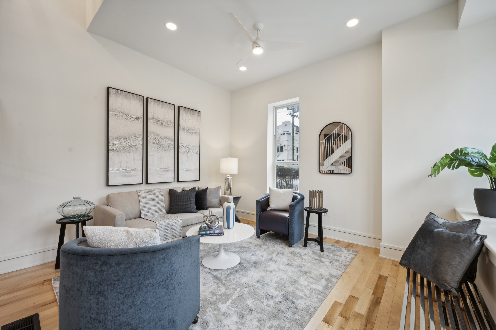
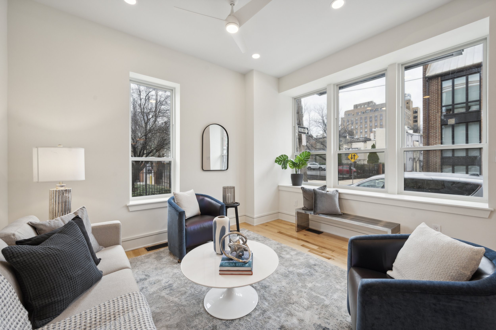
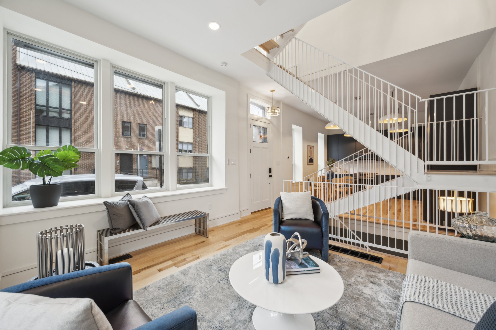
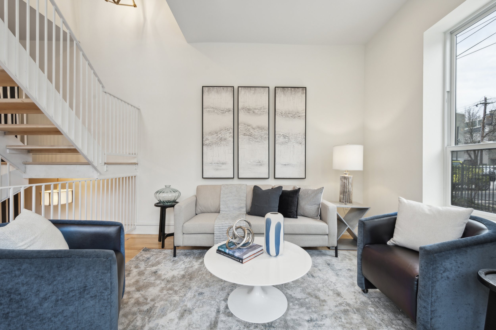
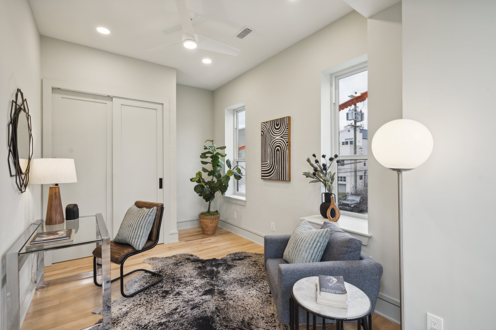
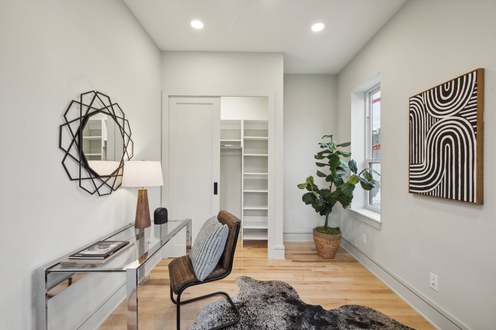
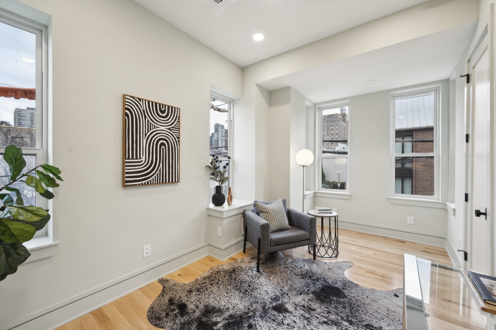
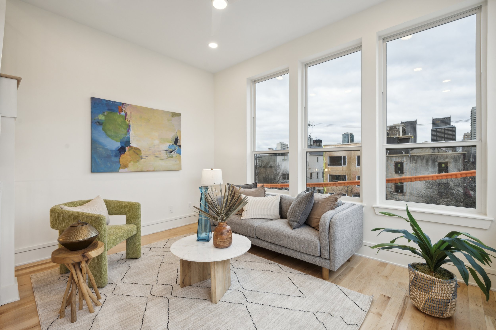
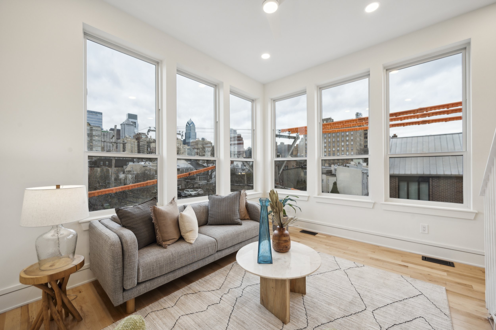
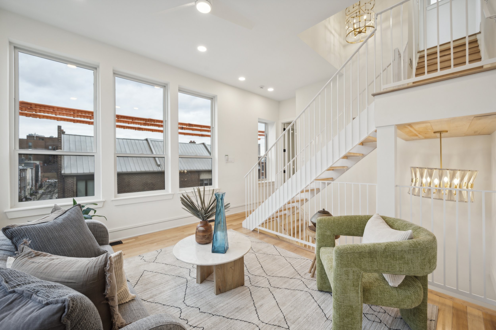
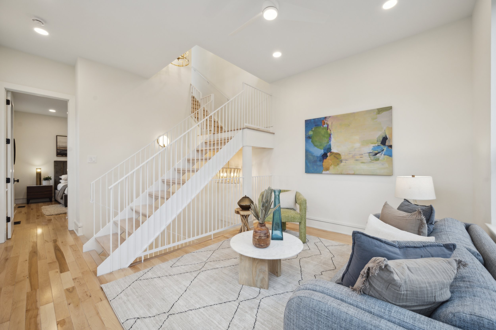
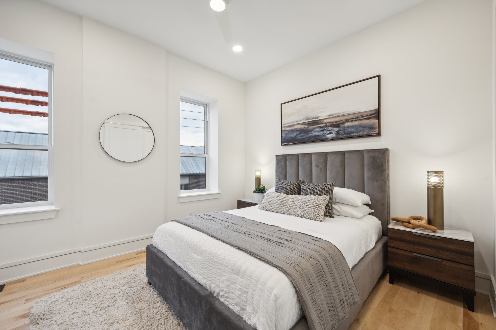
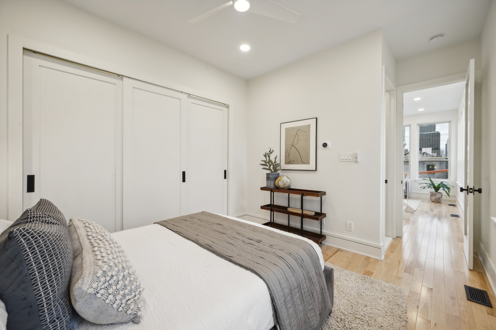
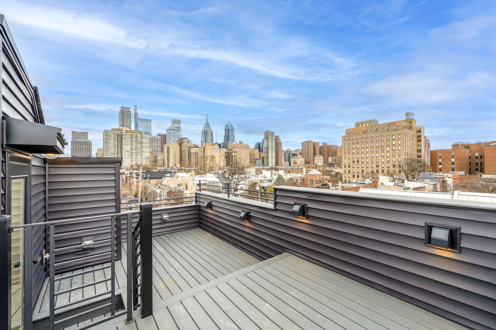
2000 Rodman St
From the Agent:
Aka/528 S 20th St (USPS Address). Construction is completed and showings start on March 9 followed by an open house on March 10th. This stunning renovation in the Greenfield Catchment includes 3 large living spaces, 3 bedrooms, 2.5 baths, a stylized cafe kitchen, and a stunning roof deck. The design features light tones including; creams, white, greens, blues, and natural woods. It's the details that matter and this starts with its curb appeal! The exterior facade combines the original brick details with an 8' front door, large windows, and unique brick and trim detail. Upon entering this home, you first notice the 10' ceiling heights and the light fixtures that warm the cafe kitchen. The beautiful center staircase with its white railings and natural maple treads is the heart of the home and it pulls together all of the home's special design elements. The cafe kitchen design can be used in many ways! Its clean lines and design allow it to be used as a bar, or a buffet or it can provide you with a terrific space to prepare a meal for family and friends. The custom cabinetry provides plenty of storage space and the stylish quartzite countertops with a matching backsplash complement the design plan and bring a clean look to this space. The kitchen features Bosch stainless steel black appliances. The kitchen seamlessly blends the dining and cooking experiences into one space. The other side of the 1st-floor houses the main living room with lots of room for entertaining family and friends. The staircase takes advantage of the high ceilings and adds depth to the design plan and definition of the floor plan. Head down the open staircase to the lower level where you will find a large living space that could be used as a media room, a work-from-home space, or maybe a kid's playroom. The lower level also includes a 1/2 bath and a finished laundry center. The 2nd floor of this home features 10' ceilings, a hall bath, and 2 bedrooms. All the doors to the bedrooms and baths are 8' tall with full light-obscured glass panels. The larger bedroom on the 2nd floor includes a 12' custom closet with plenty of storage options. The 3rd bedroom also has a custom closet and could easily combine work-from-home with a guest bedroom. The 3rd floor's highlight is the all-season sky view room. This new addition to the property offers year-round deck-like views. With 10' high ceilings and two sets of large windows, the scenery is breathtaking. The primary suite is also located on the 3rd floor and includes a 12' custom closet, a luxury bathroom highlighted with warm tones, a walnut vanity, a rain head shower, and a high ceiling. The final addition to this property is the roof deck. The deck allows for 360 views of the city and is a perfect spot to wind down at the end of a long day or to entertain family and friends. The home is perfectly located in the center of the city surrounded by Fitler and Rittenhouse Square and within walking distance to cafes, restaurants, and shops. In addition, it's close to Penn and Drexel and allows easy access to 95, 76, Septa, and Amtrak. Stop in to see what makes this property so special! This home will be ready for occupancy and includes a 10-year tax abatement (to begin in 2025) and a 1-year credit for parking of up to $300 per month. Showing for this property will begin on March 10th with an open house!
Matthew Aragona
Compass RE
Co-Listing Agent: James A Israel
Compass RE
Products: HDR Photography
