Property of the Week - Quintessential Farm School House on a Lake
Coming soon, a Revolutionary War era stone farmhouse. West Meadow Farm has a rich story that is awaiting its next chapter. Our photography team captured drone/aerial images and photography of this spacious home.
Listing hits the market on 12/12/20 - 1461 Art School Rd, Chester Springs, PA 19425
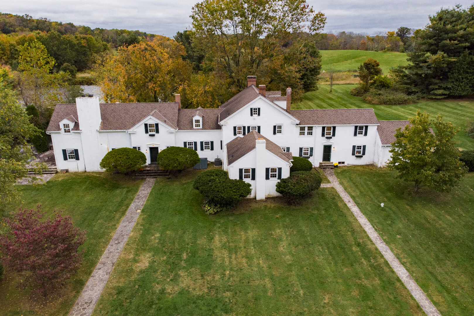
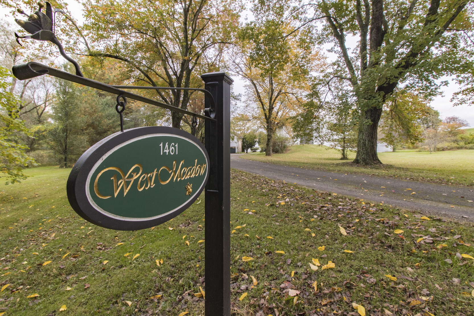
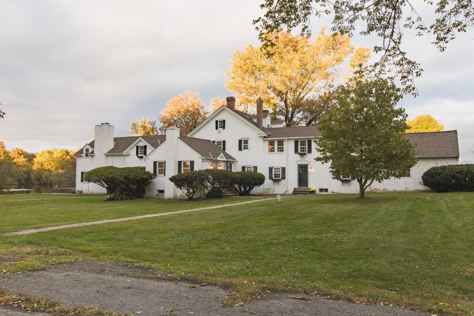
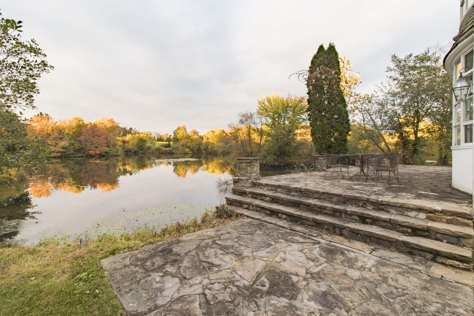
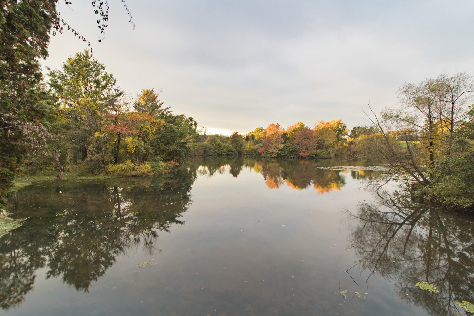
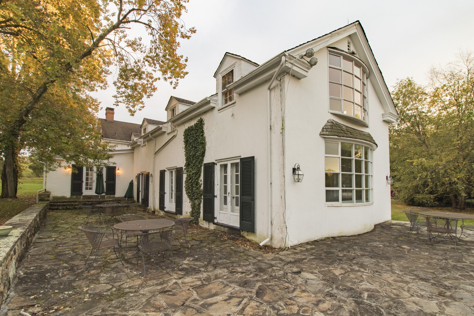
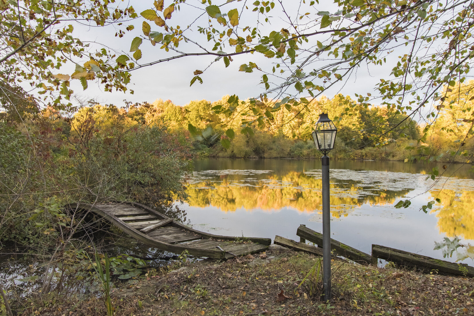
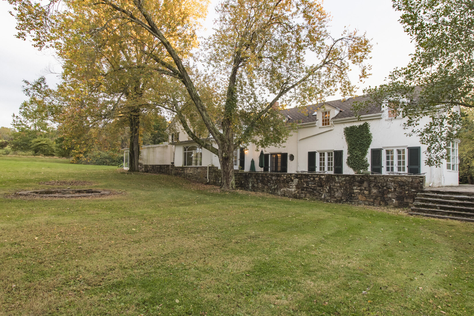
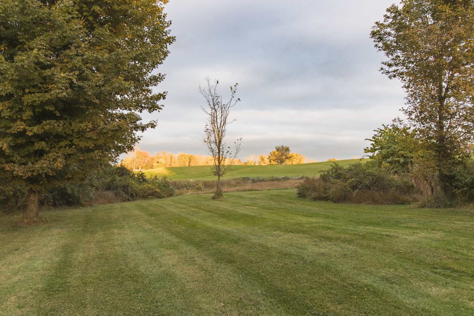
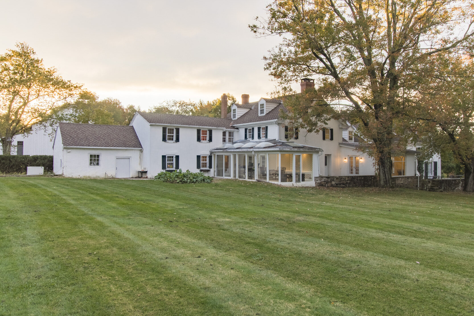
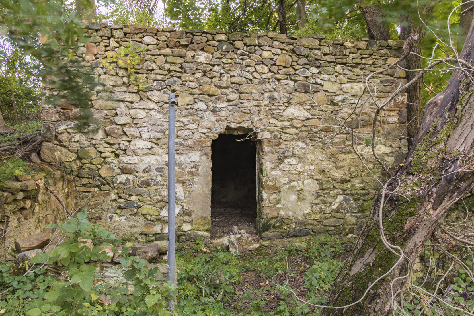
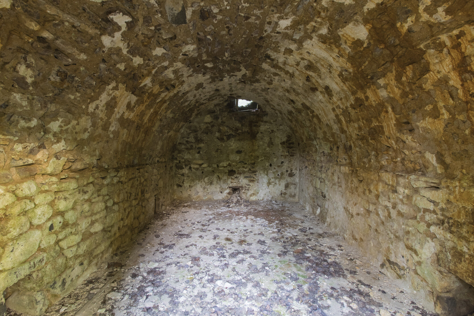
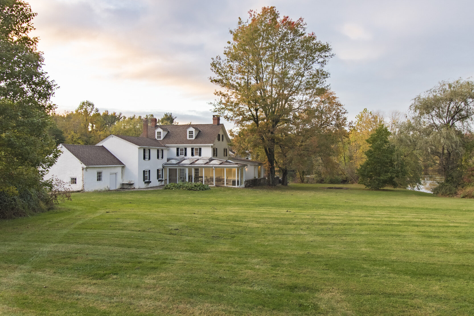
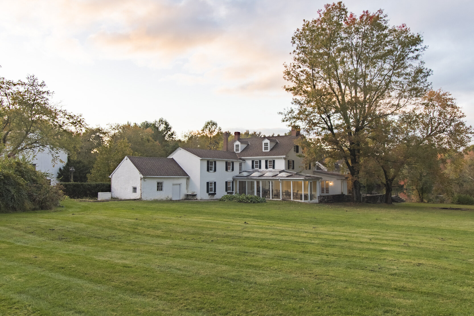
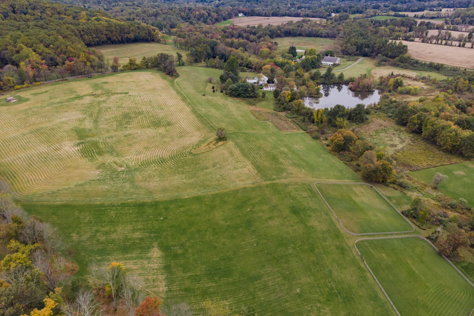
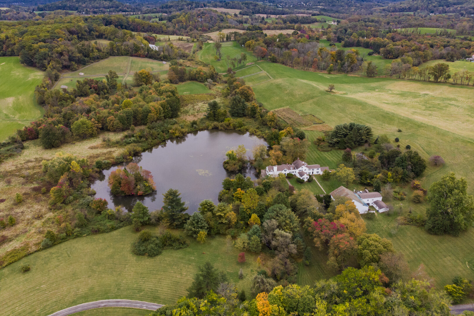
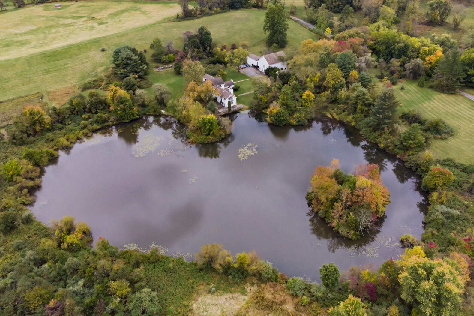
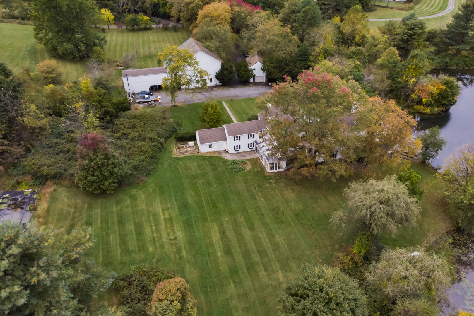
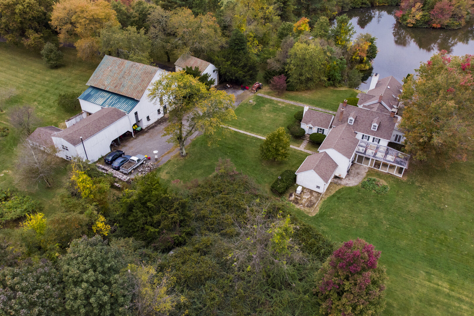
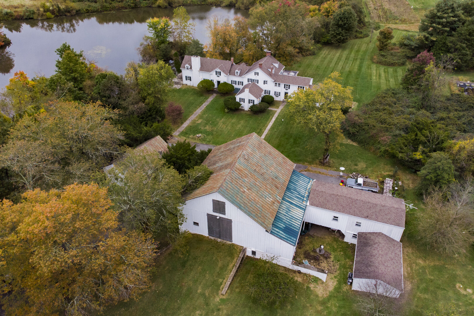
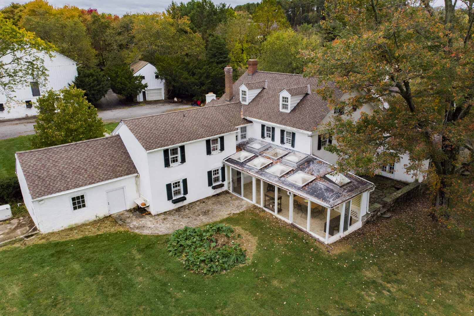
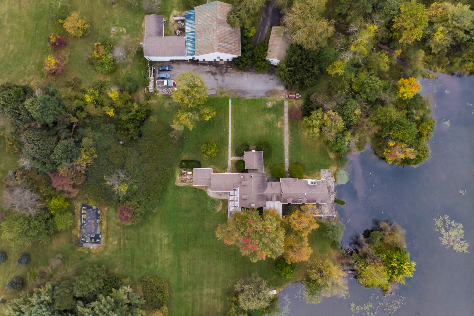
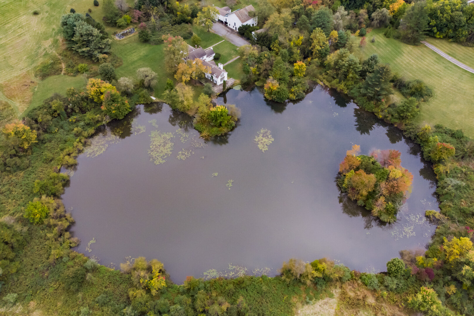
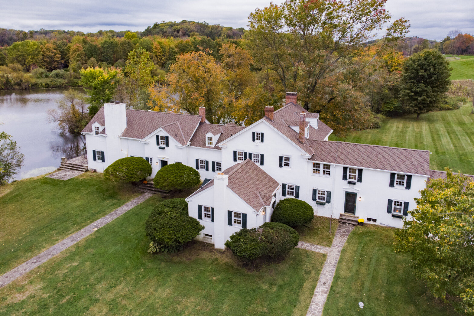
For more information on 1461 Art School Road please contact exclusive listing agent:
Michelle Beaver
Keller Williams Real Estate
910 Harvest Dr, ste 100
Blue Bell, PA 19422
o: 215-646-2990
c: 610-716-9158
michelle@michellebeaver.net
72soldphilly.com
This spacious residence boasts 8 bedrooms and 7 full and 2 half bathrooms, perfect for hosting out of town guests or a growing family. As you enter the main house through the historic, chef-inspired gourmet kitchen, you will enjoy stainless steel, commercial-grade appliances, expansive counter space and cabinets with roll-out and swing-out cabinet organizers. Original restored floors, mill work, stone fireplaces and exposed trusses add to the country feel. The amazing all-stone sauna room is sure to captivate with its beautiful custom one-piece wood bench that extends the length of the room. In the evening, cozy up by the fire inside the intricately carved marble fireplace, the focal point of the original library. Natural light brightens the home through the impressive great room and spacious dining room, well-suited for family feasts and dinner parties.
