Property of the Week - West Coast "Surf Shack" Design in Point Breeze
The quality of this home along with color scheme and vibe of this one of a kind Point Breeze home were really fun for our photographers to capture. We took both HDR Photography and a Virtual Tour for this listing that is already under contract!
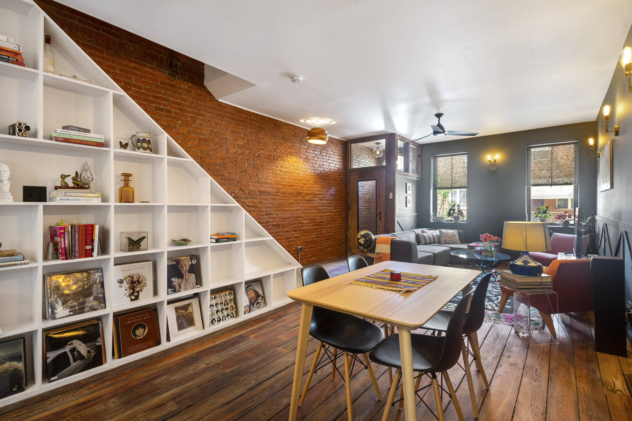
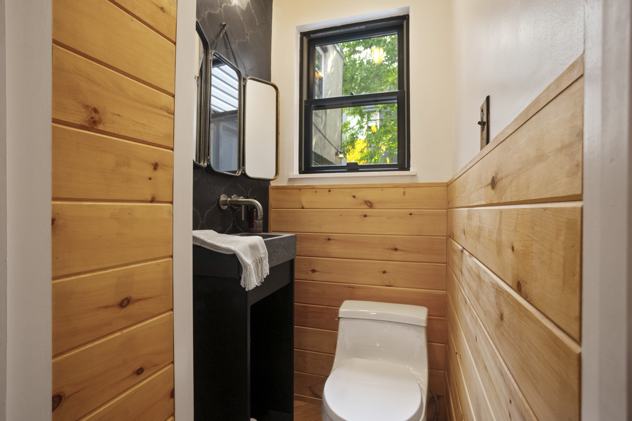
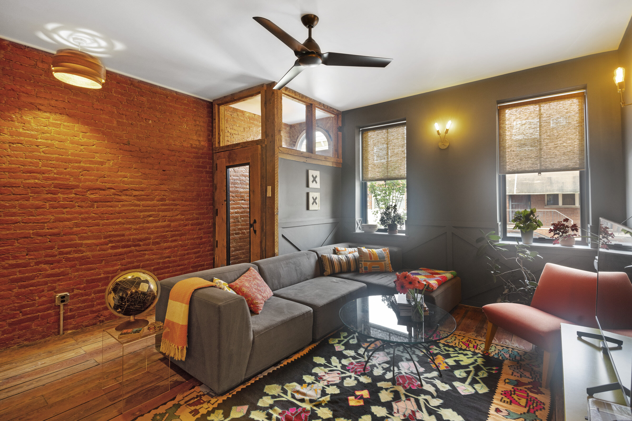
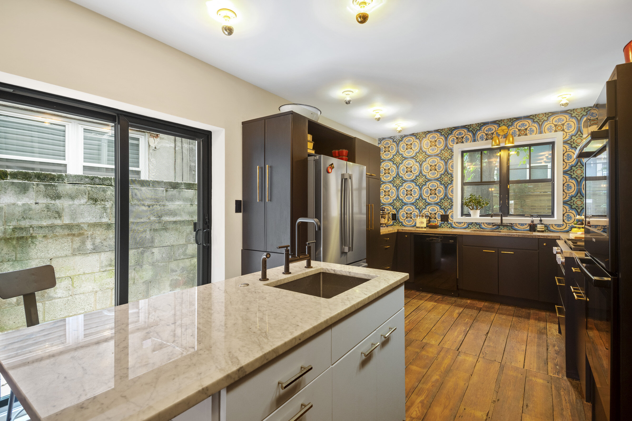
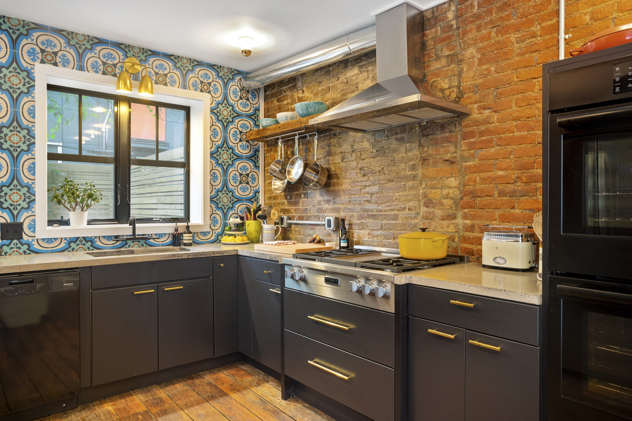
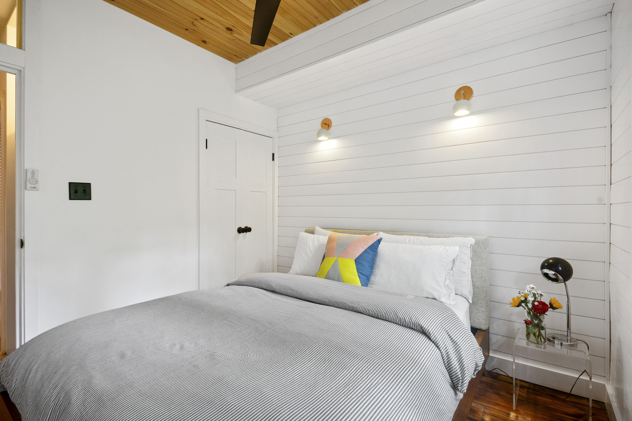
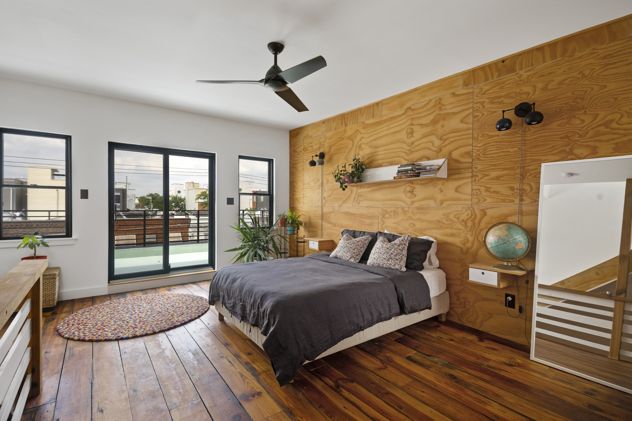
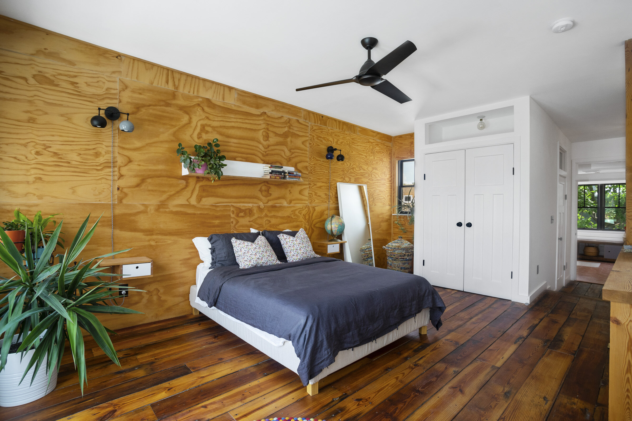
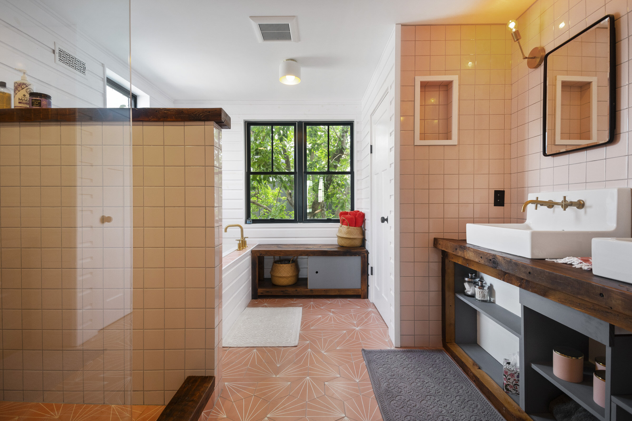
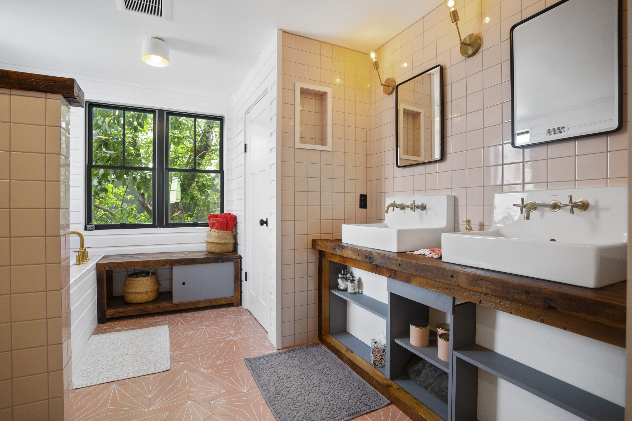
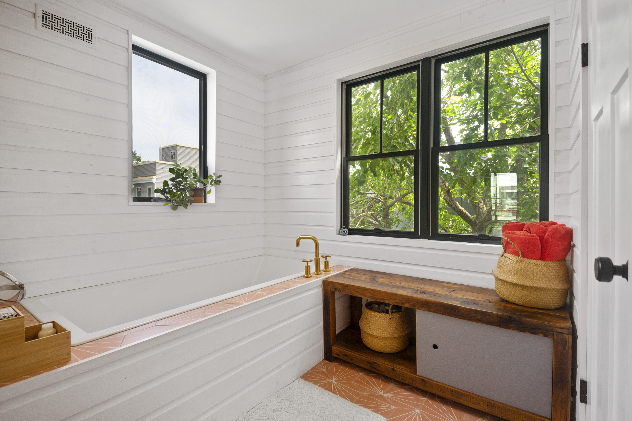
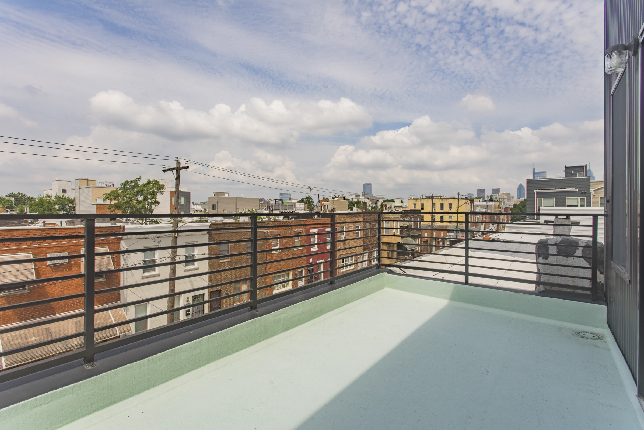
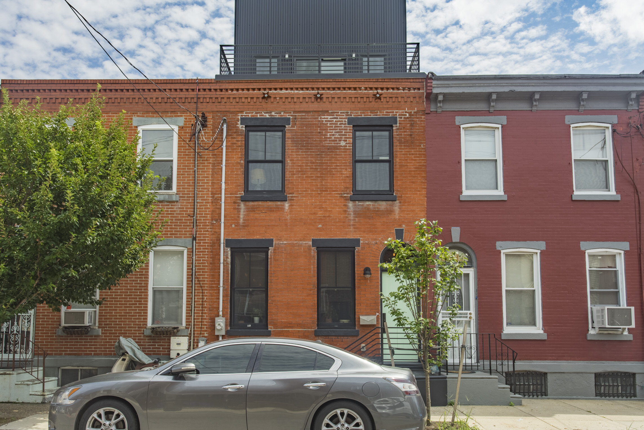
Listed by Carl Caldas • Coldwell Banker Preferred-OC
Click here for more listing information
West coast "Surf Shack" design inspired this urban oasis in Point Breeze. 1525 S. 18th Street incorporates high end design elements with a laid back aesthetic creating relaxed luxury at its best. The 3-story home has 4 bedrooms, 3.5 baths and a rooftop deck with city skyline views. The first floor entry balances modern cement floor tiles with a rustic vestibule made of reclaimed wood and exposed brick. The vestibule opens to reveal the rich living space of Farrow and Ball painted walls adorned with unlacquered brass wall sconces and wainscoting. Built-in custom shelving connects the living space to the kitchen which continues the "high-low" design concept, pairing a white marble topped kitchen island with open shelving of reclaimed wood, surrounded by contrasting black cabinets and concrete countertops . The kitchen was created for the serious at-home chef who loves to entertain. The appliances are top of the line with a Miele 4 burner gas range and infrared griddle, Miele dishwasher, Bosch refrigerator, Bosch double wall ovens and wine fridge. French doors lead to a very private rear patio space with built in seating Organic wood tones continue onto the second floor with reclaimed wood flooring throughout as well as shiplap covered walls and custom wainscoting adding architectural dimension to the bedrooms. The third bedroom on this floor is the perfect home office and library with floor to ceiling bookshelves made in a contemporary nordic style using sustainable birch plywood for a minimalist yet warm feel. The second floor bathroom features an encaustic cement tile appropriately titled "Oh Joy" coupled with the vintage farmhouse sink and chrome fixtures. The third floor is the master suite and was designed to be flexible and relaxed and feel like a true escape from the busy city. The bedroom is drenched in natural light and is cozy yet airy with a clean minimalist design, high ceilings and balcony. The master bath has a walk-in shower, dual vanity and a soaking tub big enough for two. A stairway leads to the roof deck offering 365 degree views and plenty of room to entertain.
