Property of the Week - 8019 Ardleigh St
8019 Ardleigh St
Philadelphia, PA
5 beds 7 baths 5,200 sqft
Our Property of the Week today comes from Chestnut Hill in Philadelphia. This is a spectacular new construction, thoughtfully designed, and nestled among stately homes on a desirable street. These exceptional houses are built by the premier builder of Philadelphia Magazine's Design Home 2014.
Upon entering the home you’ll find a spacious living room with fireplace, coffered ceiling, and gorgeous French doors that lead out to a front porch that is reminiscent of old Chestnut Hill. An open formal dining room is perfect for entertaining and the huge eat-in Kitchen has a 10 foot island, perfect for casual dining. The kichen also includes Sub-Zero/Wolf appliances, custom cabinetry, large pantry, and built-in desk area.
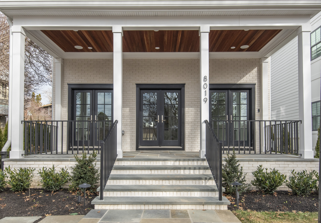
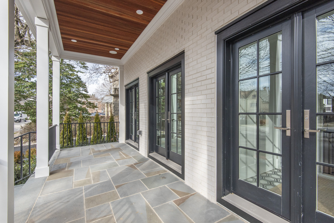
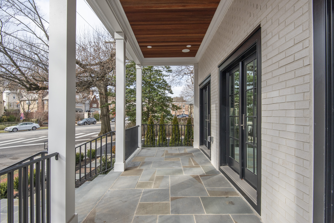
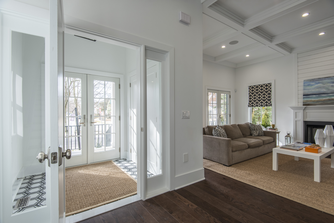
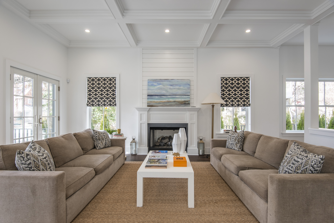
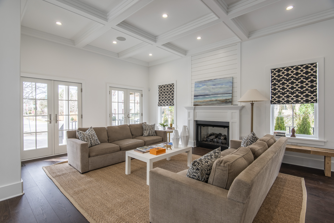
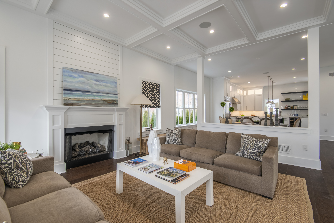
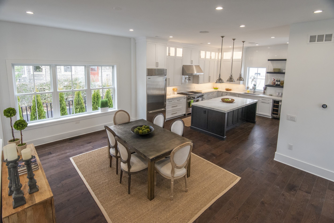
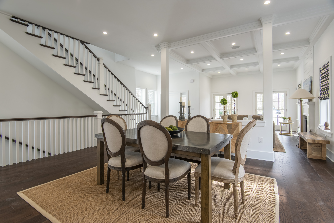
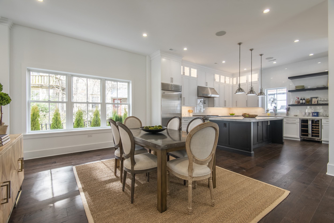
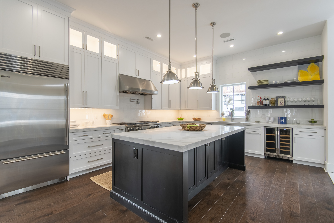
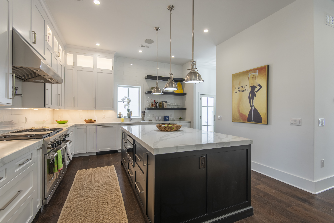
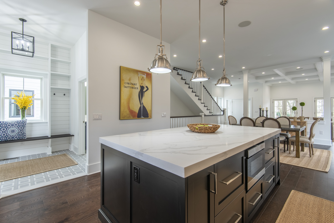
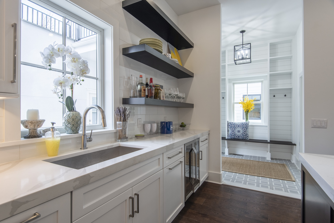
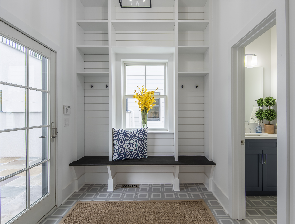
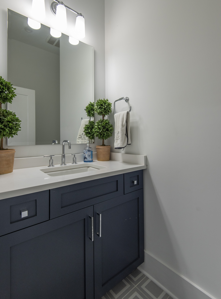
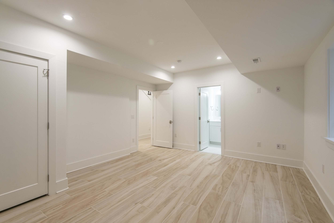
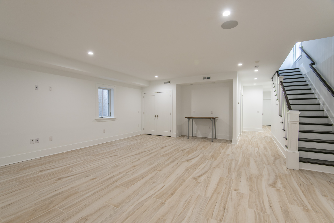
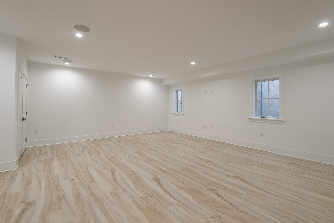
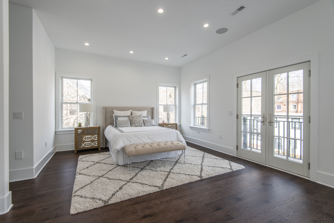
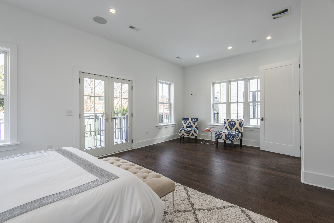
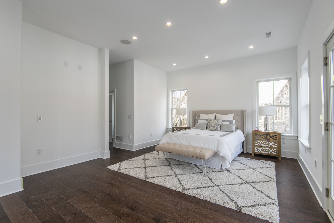
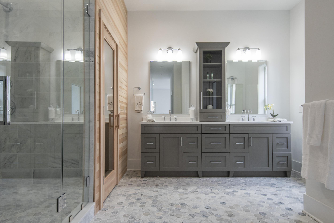
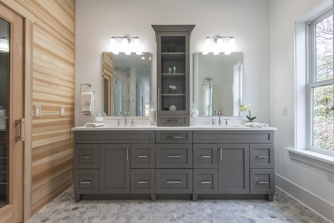
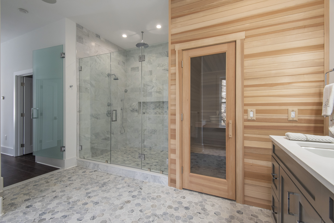
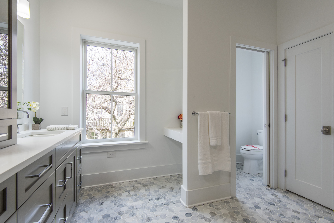
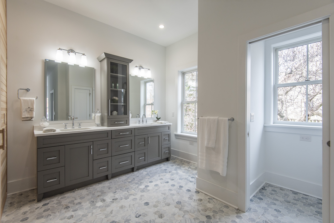
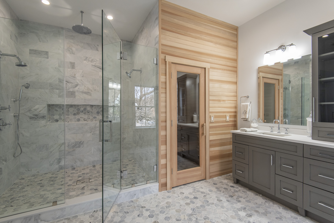
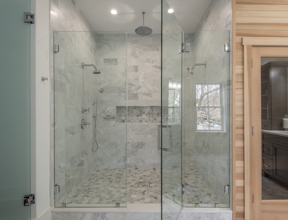
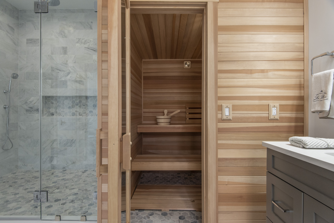
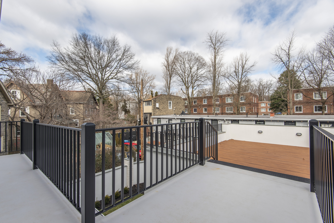
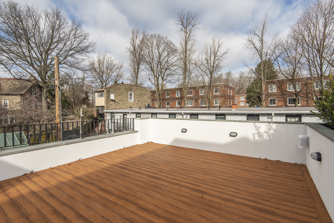
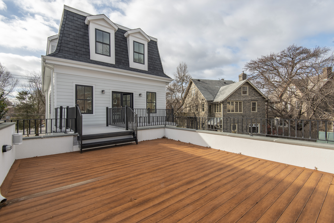
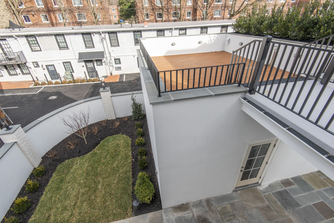
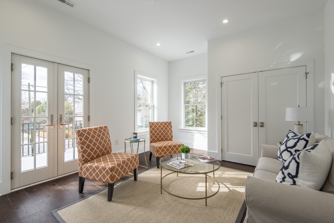
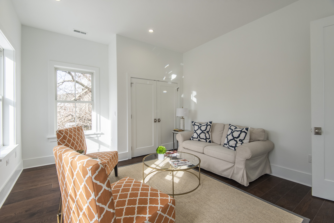
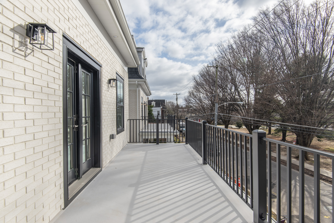
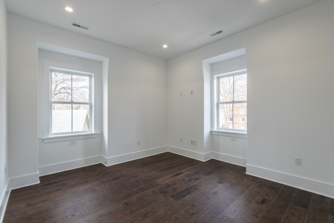
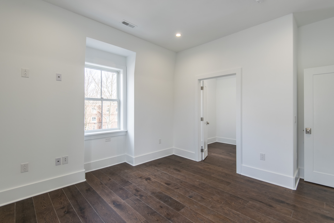
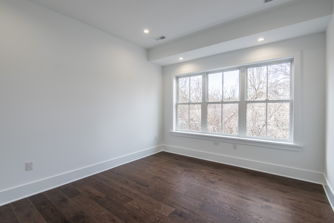
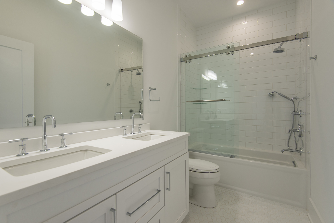
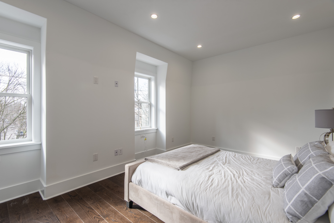
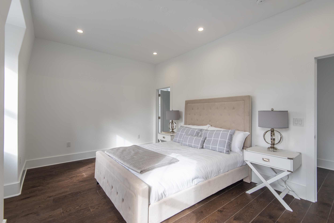
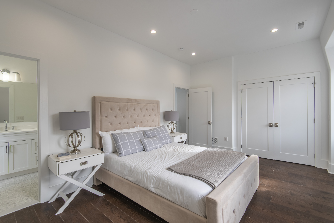
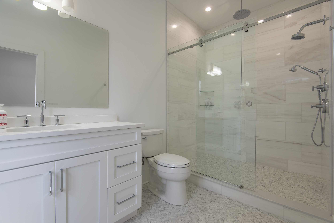
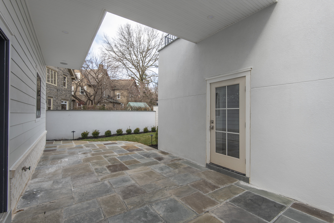
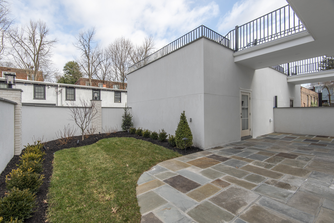
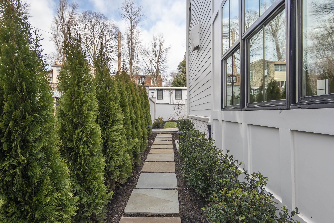
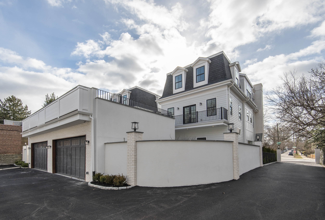
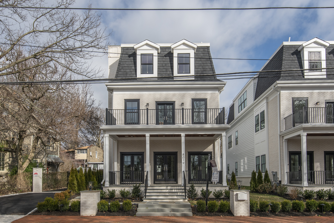
Information provided by the listing agents, The Cooley Bradley Group. Click here to see the full listing.
The Cooley Bradley Group
(267) 688-0488
Additional Notes from the listing agent:
5 beds 7 baths 5,200 sqft
Access to rear mud room with custom built-ins and bench area plus convenient powder room. Ascend to the master floor oasis encompassing the entire second floor. Spacious 22 x 15 Master Bedroom with step out balcony. Runway-style hallway leads to dual walk-in closets with custom built-ins opening to huge spa-like master bathroom with over sized step-in shower with bench, custom dual vanities and sauna. Access to sitting room or home office with step-out balcony and connecting powder room complete this floor. Third floor features lovely guest suite with en-suite bathroom. Two additional bedrooms with shared bathroom plus laundry room. Spacious finished lower level with media room/play room/home gym/home office plus 5th bedroom and full bathroom perfect for au-pair/in-law quarters/guest quarters. Hallway leads to optional wine cellar with original exposed stone walls. Enclosed rear yard is perfect for dog lovers. 2 car rear garage with fabulous roof top deck with pergola. Located in the heart of Chestnut Hill, these detached homes are just a short stroll to the shops, cafes and restaurants on Germantown Avenue as well as just a block to the train. 25 minutes to Center City, easy access to the suburbs, transportation, major highways and Fairmount Park. 10 year property tax abatement. Truly exceptional homes in a lovely enclave of this charming and historic section of Philadelphia. Only one house left! 2019-01-16



